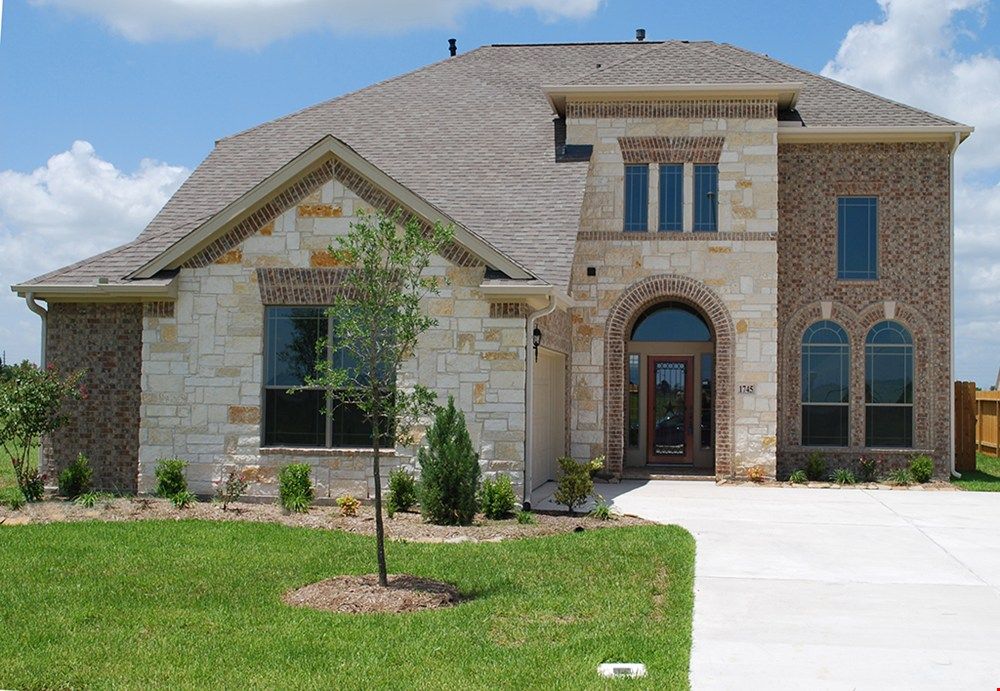Forgot Password
Search Homes & Plans | Follow Kinsmen Homes
Built on Family Values
Community Details
All fields are required unless marked optional
Please try again later.
Mortgage Calculator
Share on Pinterest
All fields are required unless marked optional
Please try again later.
Plans Available To Build
Get Driving Directions
Visit Our Community Sales Office
Hours of Operation
Sales Associate
Kinsmen Homes | 2225 South Pine Island Rd | Beaumont, Texas 77713 | (888) 880.8732
All rights reserved. Kinsmen Homes is not responsible for any errors or misprint regarding the information contained herein. © Copyright 2015-2018 Kinsmen Homes.
Prices, plans, specifications, square footage and availability subject to change without notice or prior obligation. Square footage is approximate and may vary upon elevations and/or options selected. Elevation materials may vary per subdivision requirement. Please see your Sales Representative for more information.
All Rights Reserved | Kinsmen Homes















